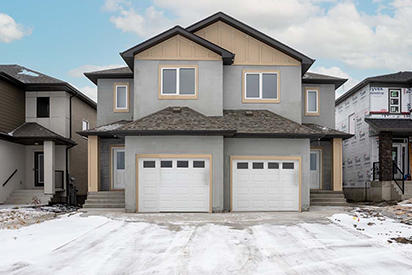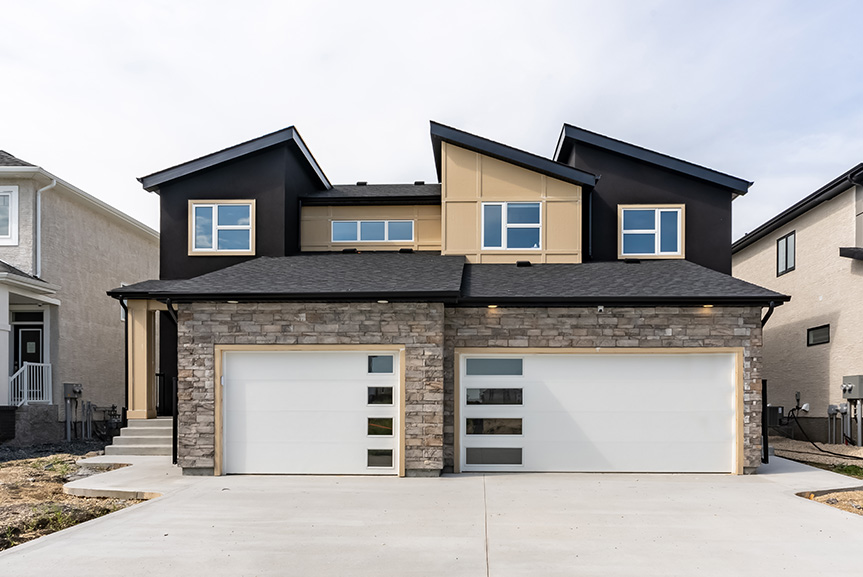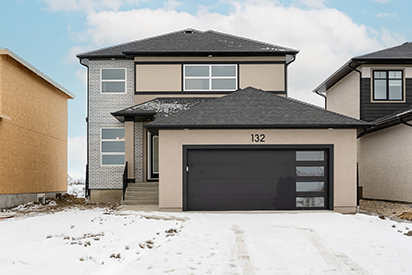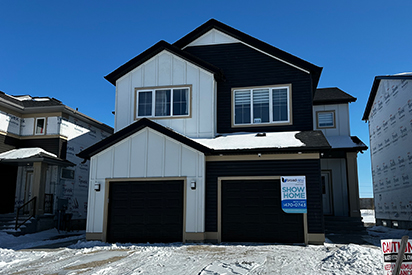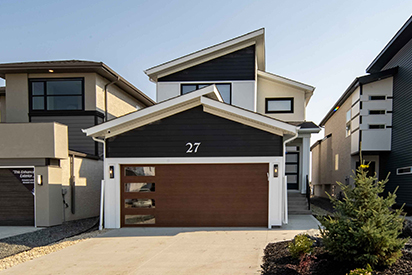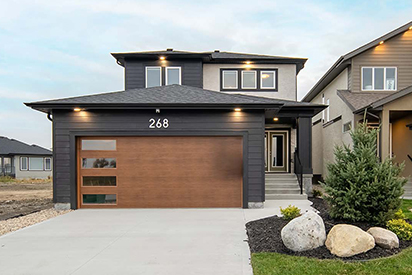The Best Floor Plans for a Finished Basement
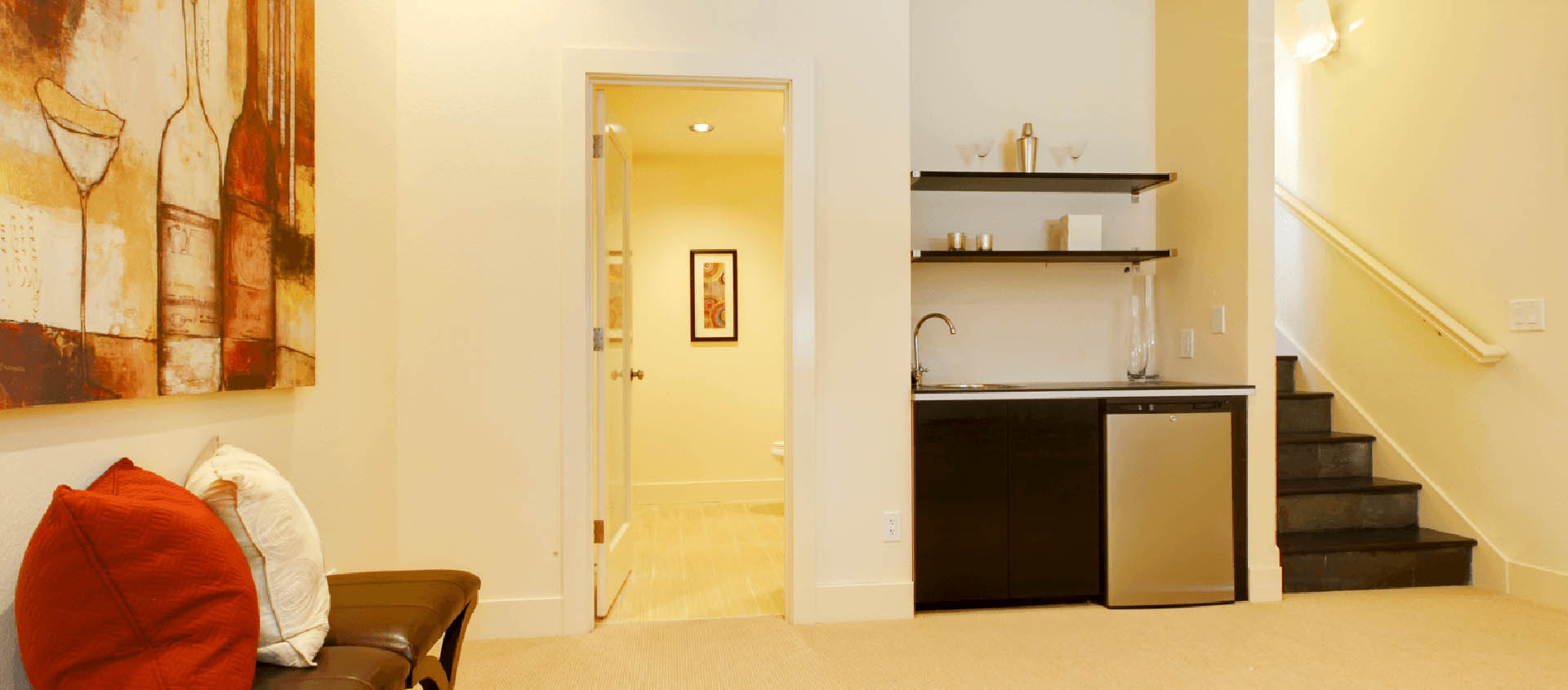
 Finishing the basement is a great way to increase the living space of a new home. All of Broadview’s floor plans allow you to do this, and the floor plans typically include another bedroom, a full bathroom, and a rec room!
Finishing the basement is a great way to increase the living space of a new home. All of Broadview’s floor plans allow you to do this, and the floor plans typically include another bedroom, a full bathroom, and a rec room!
However, the size and shape of the home dictate the layout for the finished basement. While you can usually tweak anything to meet your needs, the following home styles have basement plans that lend themselves particularly well to a specific use.
Check out our ideas, then talk to a sales agent about how we can build a basement that works for you!
The In-Law Suite Plan
Whether you’re a multigenerational family or just want an extremely comfortable guest suite for friends and family who come to visit, the basement layout in the Sherwood floor plan will fit the bill. This is a duplex-style home, but the basement design has a wider feel than you might expect.
The bedroom is just across from the full bathroom, making it easy for your guest to attend to his or her needs. And the rec room has a square shape rather than a rectangular shape, so it’s easy to set this up as a living room area while completely filling out the space. This plan also includes a linen closet, which is perfect for storing extra sheets and towels for your guests. You won’t have to bring them up and down the stairs.
The Party Room Plan
If you love hosting get-togethers with your family and friends, you’ll appreciate the basement layout found in the Weston model. The Weston is a bungalow-style home, and though it has nearly 1,300 square feet on the two- or three-bedroom main floor, those who want to socialize may shy away from this model if they worry there’s not enough room for entertaining - not the case with this home!
The basement layout in the Weston is open and spacious, with the rec room taking up the majority of the 738 square feet that finishing will add to the home. There’s an optional wet bar and refrigerator, so you can easily designate this room as the party room.
The basic design includes posts that help support the home. However, you can also opt to leave those posts out by replacing them with some steel beams. As this is a structural change, it must be planned this was from the start and can't be changed once construction has started or plans finalized.
 The Game Room Plan
The Game Room Plan
If you have teenagers, the basement layout in the cabover-style Highview model might appeal especially to you. As with all the other plans, the layout does include a bedroom and full bath, and this may be just what your teen needs when it comes to privacy.
The rec room area has the same rectangular shape you find in the Weston model. Having this shape makes it the ideal space to set up different “zones” for play. For instance, you might put a pool table at one end of the room and a table for board games at the other. You could also set one end up as a media space where kids can relax and watch their movies without bothering their parents. It’s even a good place to host a sleepover.
 The Play Room Plan
The Play Room Plan
Those with young kids know how important it is to have a special area where the kids can play. The Thorncliff model is a two-storey home with over 1,500 square feet of living space, but there isn’t a designated play area in the original floor plan. Finishing the basement gives you the space you need and you’ll be happy you can keep the toy messes confined to the one area.
In this basement layout, the large fourth bedroom and full bathroom take up a good portion of the area, leaving about half for the rec room. With doors to shut off the laundry area, the utility room, the sump pump, the bathroom, and the bedroom, your children can safely play in their own little space. At the same time, you’ll have that extra bedroom for when guests come for an extended visit.
When you're considering a new home, be sure to take the additional square footage that can be added when you develop your basement. What's more, if you ask the builder to finish it at the time of sale (rather than waiting for later on down the road) you can be assured it will match the rest of your beautiful new home in design and features and be covered under the same warranty plan as the rest of the home. Come check out how we can give you a lot of extra living space in a way that makes sense for your family.

